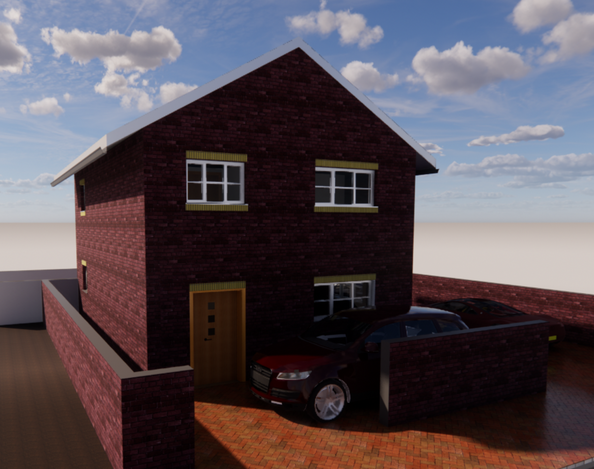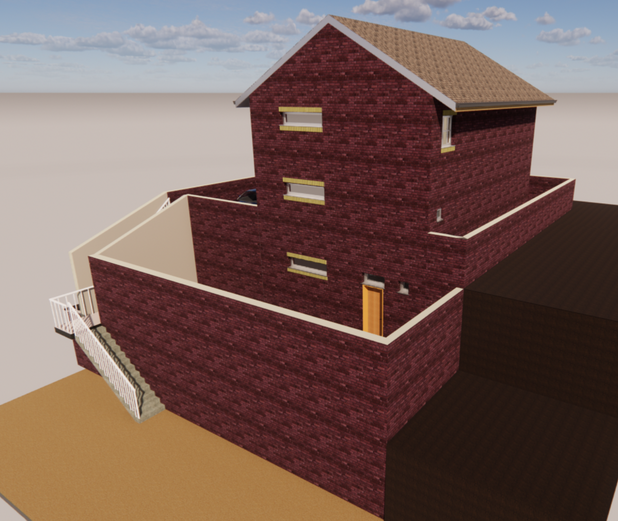Featured Projects
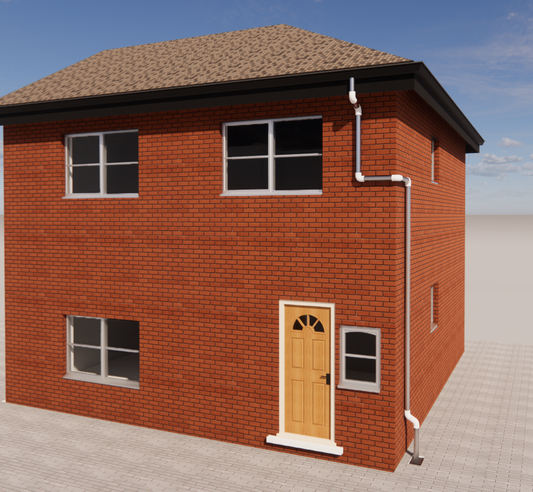
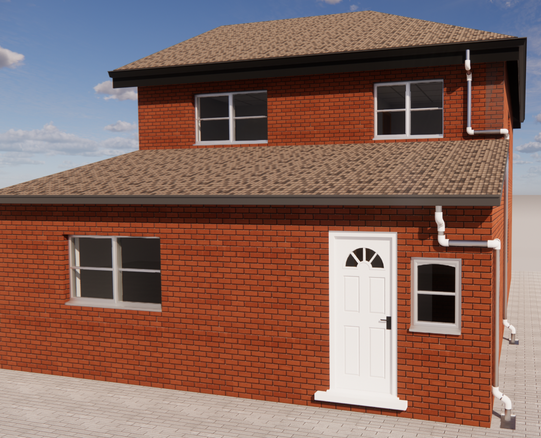
Rear Kitchen/Dining Extension
A single-storey rear extension incorporating a kitchen and dining space with flat roof and lanterns. Full structural calculations provided.
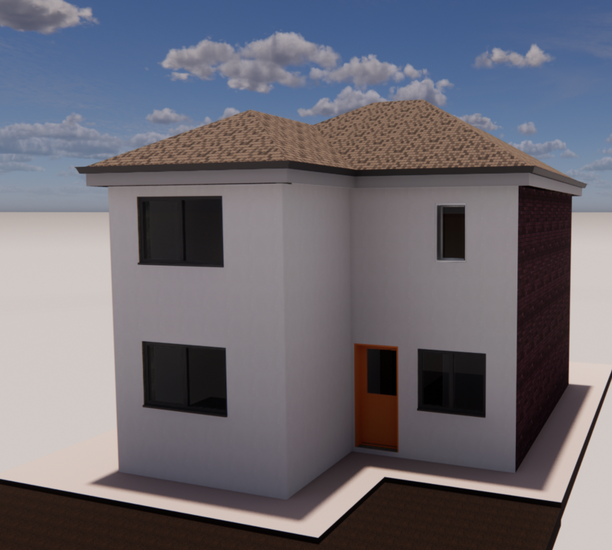
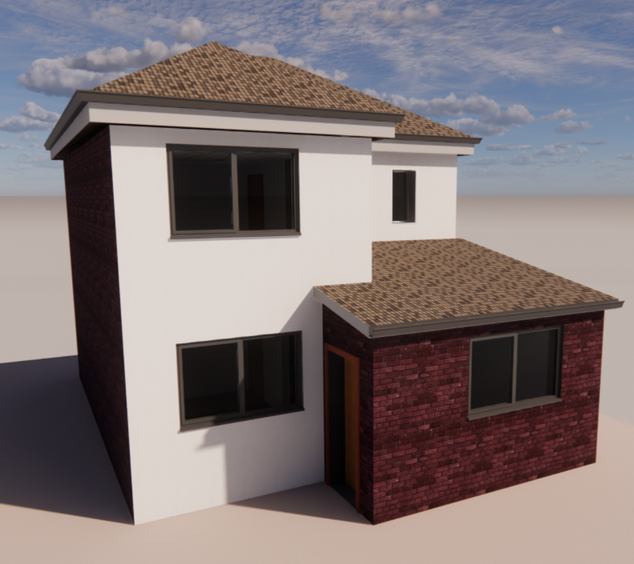
Double Storey Extension
Comprehensive design and planning submission with 3D visuals for a modern two-storey extension.
